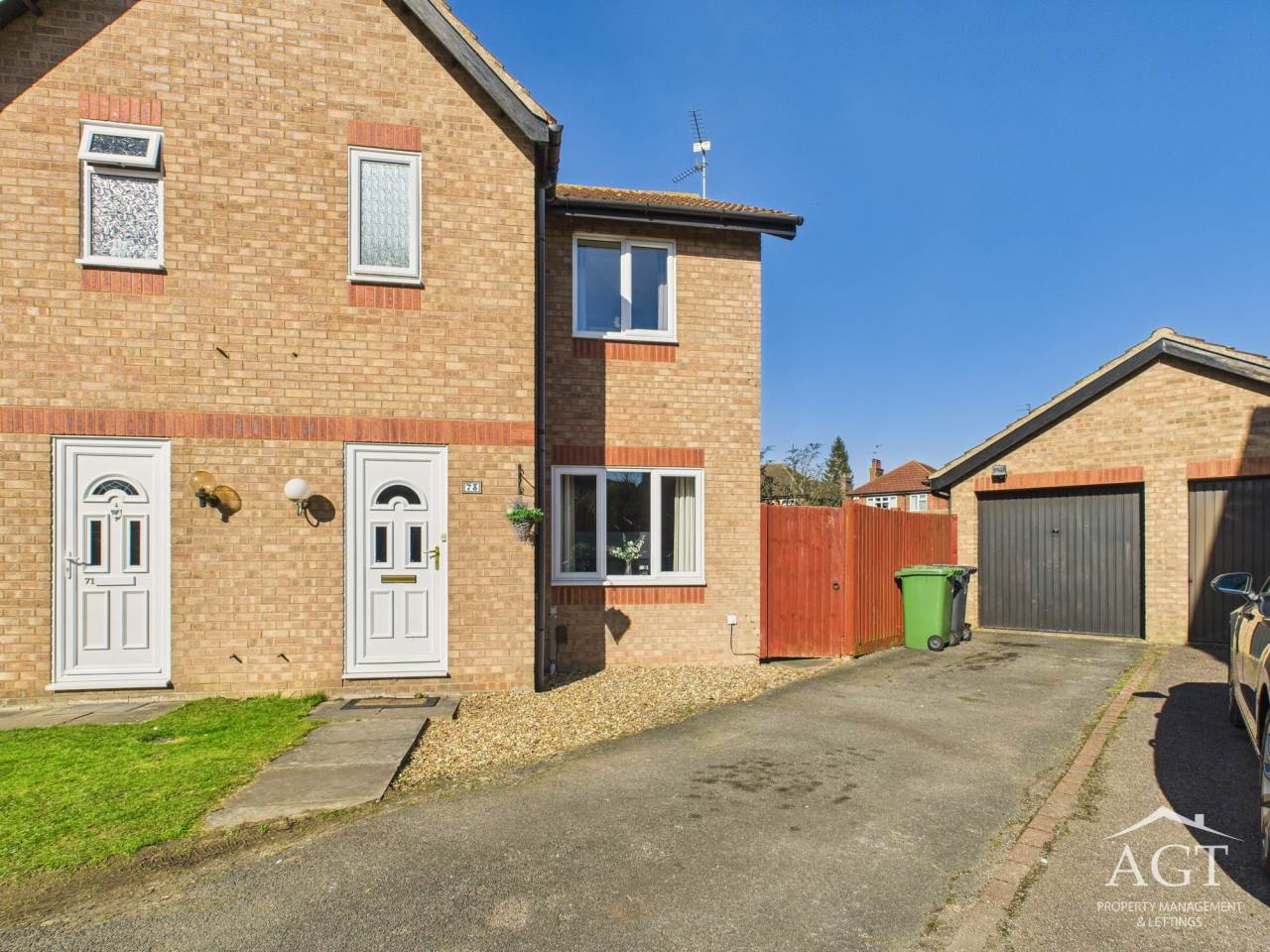Features
City: Peterborough
Bedrooms: 3
Council tax band: B
Tenure: Freehold
Virtual visit: Click to view

Derby Drive, Peterborough,, PE1 4NG
Reference no: agt_sale_35


£249,995.00
Interested? Call 01733 748031 or:
Share with :
3 Bed Semi Detached Family Home For Sale
The property is located in the popular cul de sac area of Derby Drive Dogsthorpe.
This family home comprises of 3 bedrooms (2 doubles and 1 single), 3 bathrooms (1 family, 1 downstairs wc and 1 en-suite), lounge, kitchen/diner, conservatory, enclosed rear family garden and garage with driveway.
Council Tax Band:- B
EPC Rating:-
Front Garden
As you approach the property, there is a shared access road belonging to this property and 4 others. The front of the property has a small front garden laid to gravel. There is a small pathway leading up to the front door. To the side of the property, there is a gate, allowing access to the rear garden. There is also a driveway allowing for 2/3 vehicles and a single garage.
Entrance Hallway
The hallway is situated at the front of the property. It has space for coat and shoe storage. There is a small radiator to the right as you walk in. The fuse box is located to the right hand wall. The lounge and downstairs WC are located straight off the hallway. The flooring is laid to laminate.
Downstairs WC
The WC is situated at the front of the property. It comprises a toilet and hand basin. There is a small radiator to the right hand wall. The flooring is laid to laminate.
Lounge
The lounge is situated to the front of the property. It is a good sized room, with big window allowing for plenty of light. There is a radiator underneath the window. There is a gas fire, with marble effect surround mantle piece, located on one wall. The stairs, leading to the upper floor are laocated to left, as you enter the room. The flooring is laid to laminate.
Kitchen/Diner
The kitchen/diner is located to the rear of the property. As you walk into the room, there are kitchen units to the right and space for a dining table to the left. The kitchen comprises of both base and eye level units. There is space for a fridge freezer and washing machine. There is an integrated oven, gas hob and overhead extractor fan. There is a window facing towards the rear garden/conservatory. On the dining side, there is a large cupboard allowing for plenty of storage space. There is space for a dining table, to allow for family meal times. There are patio doors leading into the conservatory. The flooring is laid to laminate.
Conservatory
The conservatory is located to the rear of the property, off from the kitchen/diner. It is a good hexagonal size and allows for plenty of light. The conservatory overlooks the rear garden. There are doors that lead into the garden. The flooring is laid to tiles.
Stairs & Landing
The stairs are located in the lounge and lead to the upper floor landing. The bedrooms and family bathroom lead off from the landing. There is a cupboard situated next to the bathroom. This houses the condensing boiler and allows for extra storage. Access to the loft space is from the landing area. The flooring is laid to carpet.
Master Bedroom
The master bathroom is located to the front of the property. It is a good size room, with plenty of space for wardrobes and other clothes storage. There is a window overlooking the front of the property, with a radiator underneath. The master has an en-suite leading off from it. The flooring is laid to carpet.
En-suite
The en-suite is located at the front of the property, leading off from the master bedroom. It is a very good size room. It comprises of a WC, hand basin and shower cubicle. The flooring is laid to tiles.
Bedroom 2
Bedroom 2 is located to the rear of the property. It is double room. There is a window, overlooking the rear garden, with a small radiator underneath. The flooring is laid to carpet.
Bedroom 3
Bedroom 3 is also located to the rear of the property. It is a single size room. There is a window overlooking the garden, with a radiator underneath. The flooring is laid to carpet.
Family Bathroom
The family bathroom is located to the middle of the property, between the master bedroom and bedroom 3. It comprises of a WC, hand basin, bath and shower of bath. There is a radiator to the left wall and a window, with frosted glass, above the toilet. The flooring is laid to laminate.
Rear Garden
The garden is located to the rear of the property and flows round to the side. It is enclosed with fence panels and has a locked gate, allowing access from the front of the property. The garden has some trees, plats and shrubs planted around the edging, which allows for extra privacy. There is a shed to one corner and access to the garage is available from the garden as well. It is laid mainly to lawn, with a small patio.
City: Peterborough
Bedrooms: 3
Council tax band: B
Tenure: Freehold
Virtual visit: Click to view
Derby Drive, Peterborough
Derby Drive, Peterborough